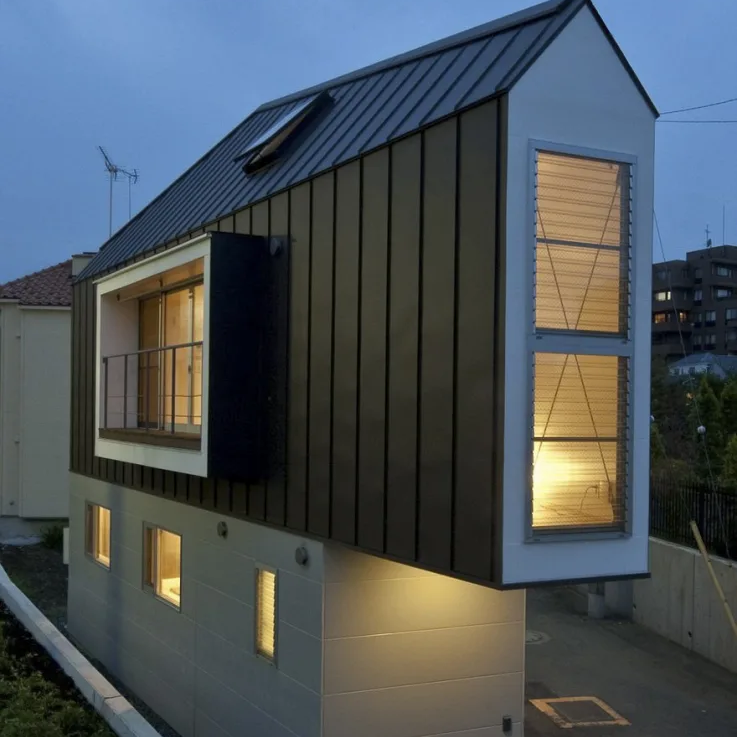At first glance, this narrow little home in Japan looks like it barely has enough room for a bed, let alone an entire living space. Sandwiched between a riverbank and a busy road on a sharply angled lot, the structure appears more like a quirky architectural experiment than a functional residence. But looks can be incredibly deceiving. Step inside, and you’ll be amazed at how spacious, warm, and efficient this tiny footprint really is. Designed by the brilliant minds at Mizuishi Architects Atelier, this 594-square-foot home is a masterclass in maximizing space through clever design and creative thinking.

Japan is no stranger to limited space. In densely populated cities like Tokyo and Osaka, land is a rare and expensive commodity. This reality has pushed architects to explore new ways of building that focus less on square footage and more on efficiency and flow. Mizuishi Architects took that challenge head-on with this home, crafting a layout that turns an awkward triangular plot into a cozy and livable sanctuary.
From the outside, the house looks almost like a slice of pie—narrow at the street-facing end and slightly wider toward the back. You might think it’s just a novelty project meant for show. But walk through the front door and everything changes. You’re immediately greeted by a sense of openness, light, and modern simplicity that makes the most of every inch.

The home is spread over two main levels, each designed with intentionality and purpose. On the ground floor is a small but functional bedroom that feels far more comfortable than you’d expect. It’s not overly decorated, which helps the space breathe. Minimalist furnishings, clean lines, and warm natural materials come together to create a room that feels both private and peaceful. It proves that you don’t need a ton of space to feel at home.
Head upstairs, and the layout opens up even more. The second floor features an open-plan living room and kitchen—a space that defies the exterior’s small appearance. High ceilings and large, strategically placed windows flood the area with natural light, creating a bright and airy atmosphere. The white walls help reflect that light, enhancing the sense of spaciousness. What’s especially impressive is how the architects used angles and sightlines to draw your eye upward and outward, making the room feel much larger than it actually is.

Rather than trying to squeeze in unnecessary rooms or bulky furniture, the designers focused on what truly matters: livability. Storage is seamlessly integrated into walls and staircases. The furniture is multi-functional, and nothing feels cramped or out of place. Even with its limited square footage, the home manages to feel open, uncluttered, and calm.
One standout feature is the use of wood throughout the interior. From the floors to the exposed ceiling beams, wood brings warmth and texture, balancing the cool, modern feel of the white walls. It’s this balance of clean design and natural elements that gives the home its unique charm.
But the genius of this house isn’t just in its aesthetics—it’s in how it redefines what a small home can be. Most people associate bigger homes with better living, but this project challenges that assumption. It suggests that thoughtful design, not size, is the key to comfort and functionality. In fact, living in a smaller space like this one encourages simplicity and mindfulness. You’re less likely to accumulate clutter, and more likely to focus on what really matters: how you live and how your home supports your lifestyle.
This narrow Japanese home is also a reflection of a broader movement toward minimalist, sustainable living. As more people around the world grapple with rising housing costs and environmental concerns, small-space living offers a practical, stylish, and eco-friendly alternative. And homes like this prove that downsizing doesn’t mean downgrading.
In the end, what makes this home so impressive isn’t just that it’s beautiful or smartly designed. It’s that it completely transforms our expectations. It invites us to rethink what’s possible, to see limitations as opportunities, and to recognize that the right space isn’t always the biggest—it’s the one that works best for you.
So next time you pass a narrow plot of land and wonder, “What could possibly fit there?”—remember this little gem in Japan. It’s not just a house. It’s a lesson in design, a celebration of creativity, and proof that good things really do come in small packages.





